Tikal Convention Center
A special space for all types of events. From conferences and conventions, to the most important social celebration. Our elegant Tikal Convention Center creates an unforgettable environment. Dynamic style and exclusive amenities within a hotel that offers a full range of event and accommodation services for you and your guests.
Venues
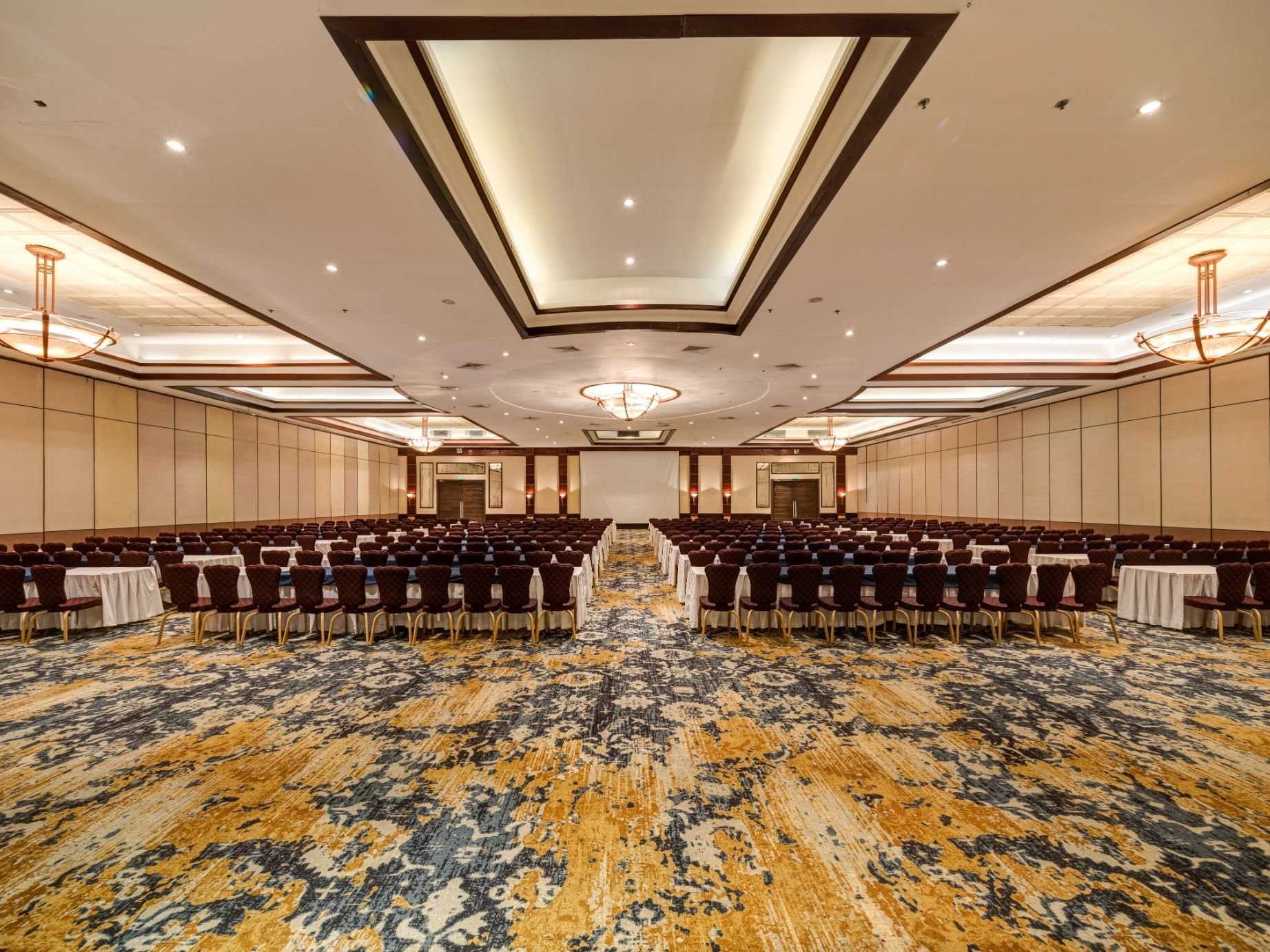
Tikal
Set of halls that make up +2,000 square meters of space for congresses and conventions.
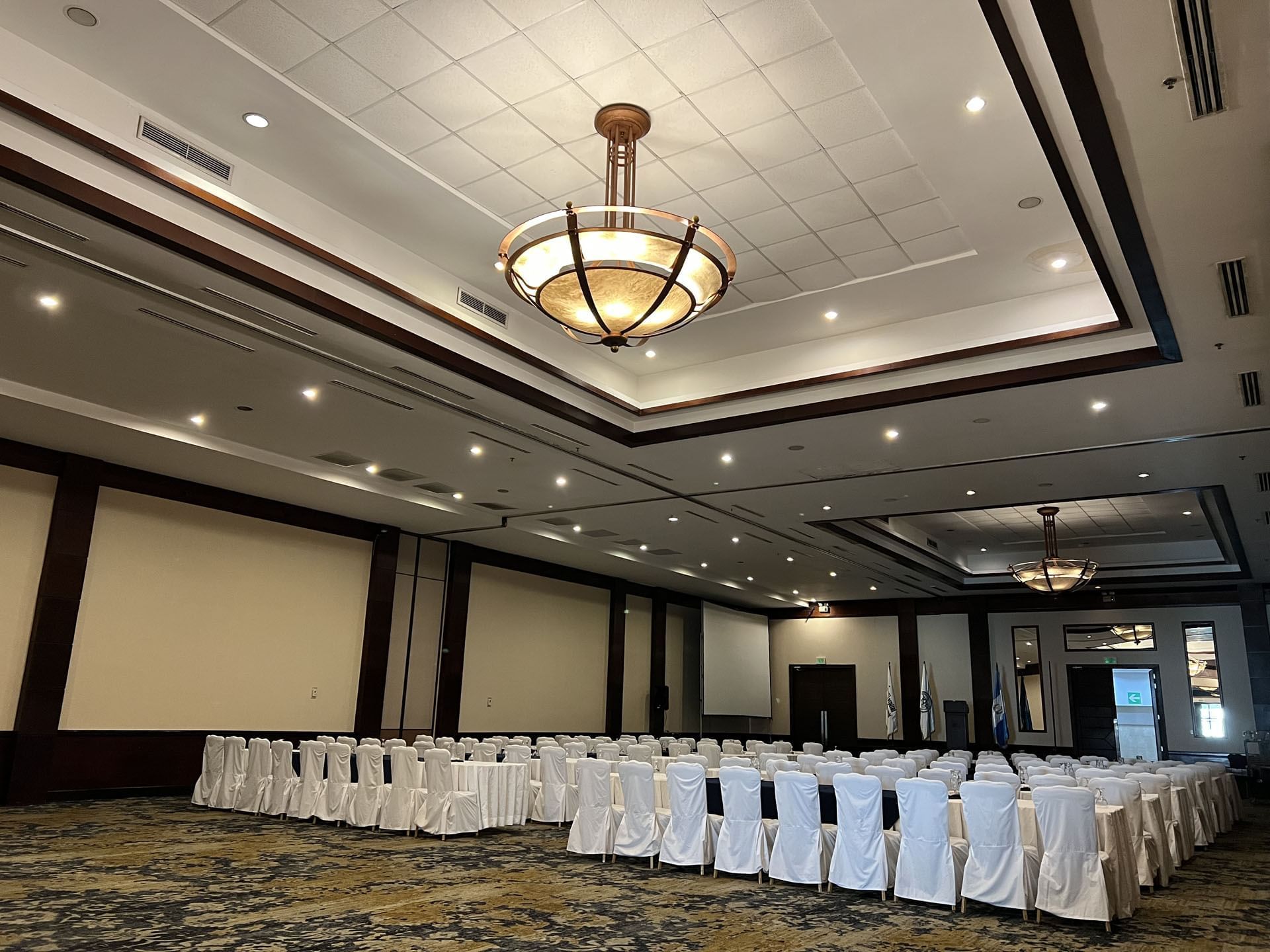
Tikal I
406 square meter room located on the fourth level of the Convention Center.
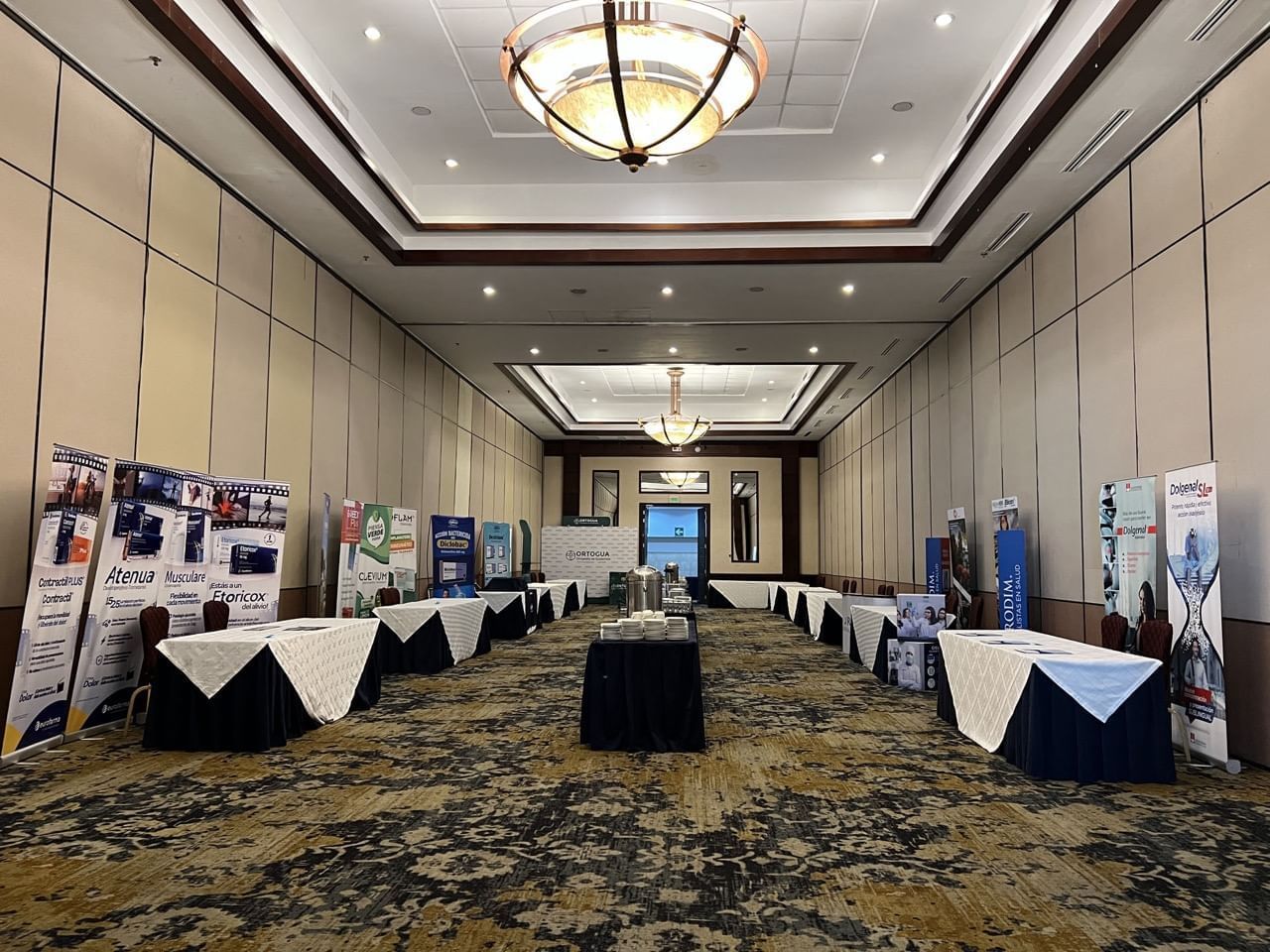
Tikal II
224 square meter room located on the fourth level of the Convention Center.
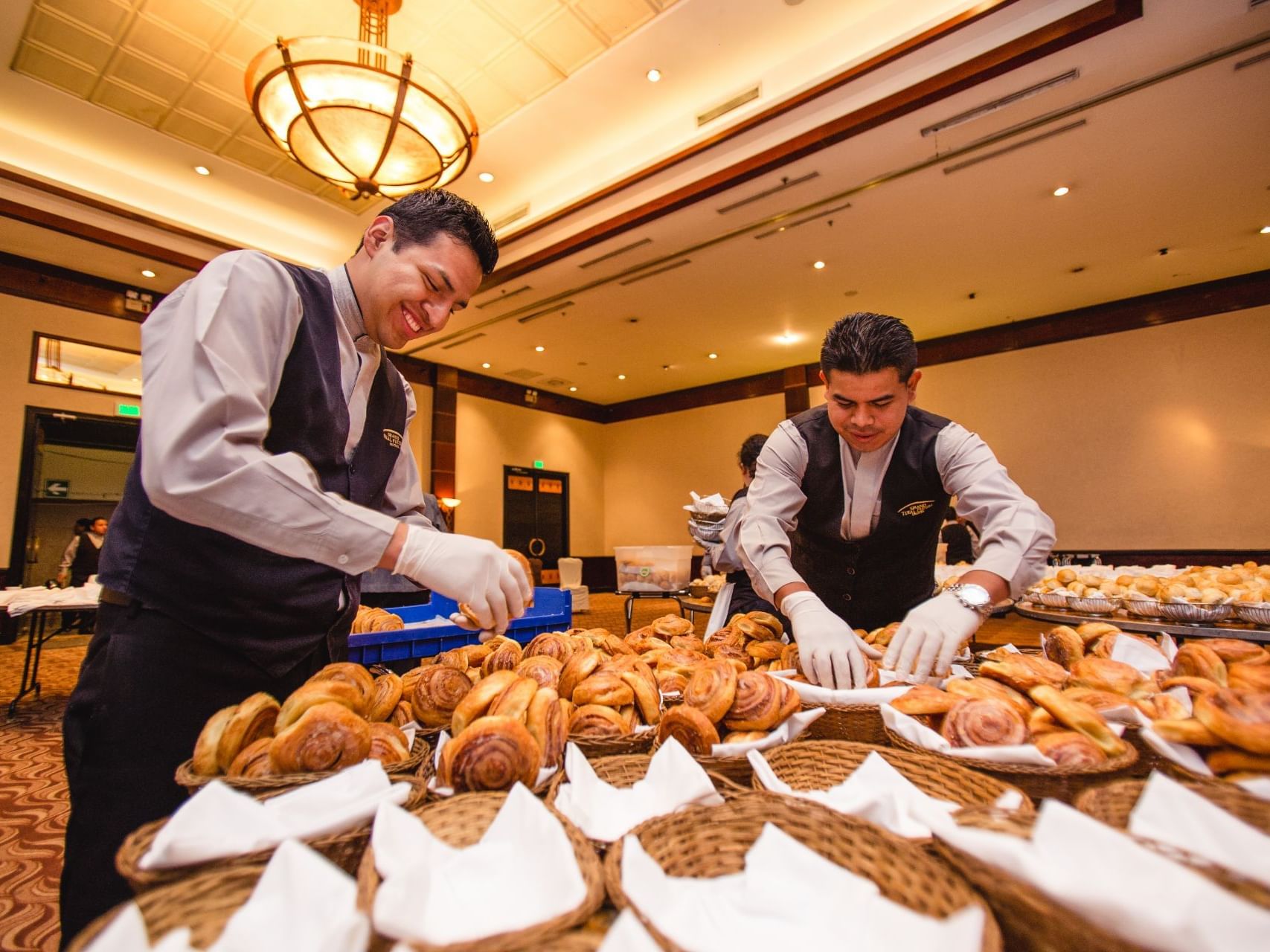
Tikal III
Our largest single room in the Convention Center with 784 square meters.
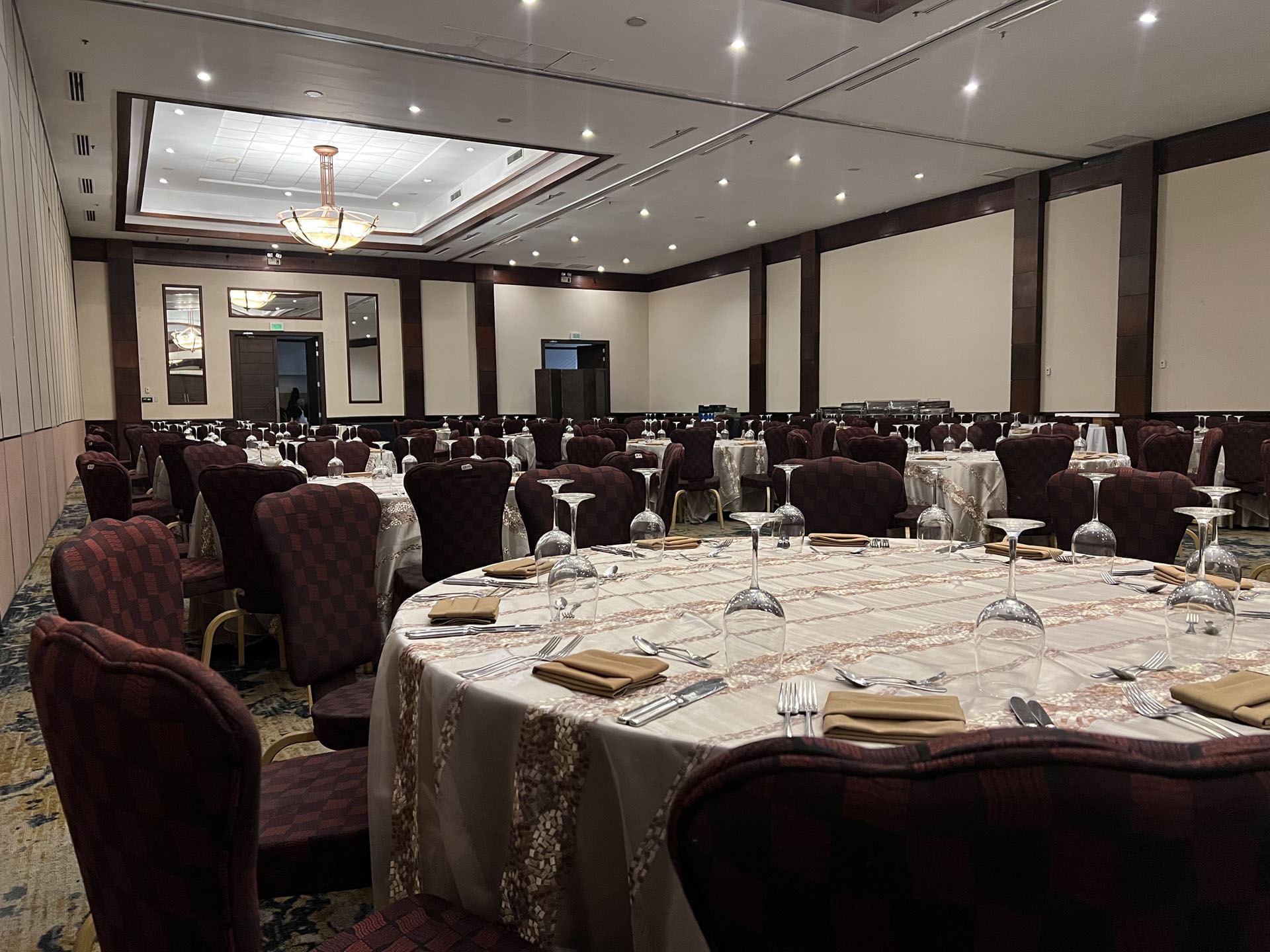
Tikal IV
224 square meter room located on the fourth level of the Convention Center.
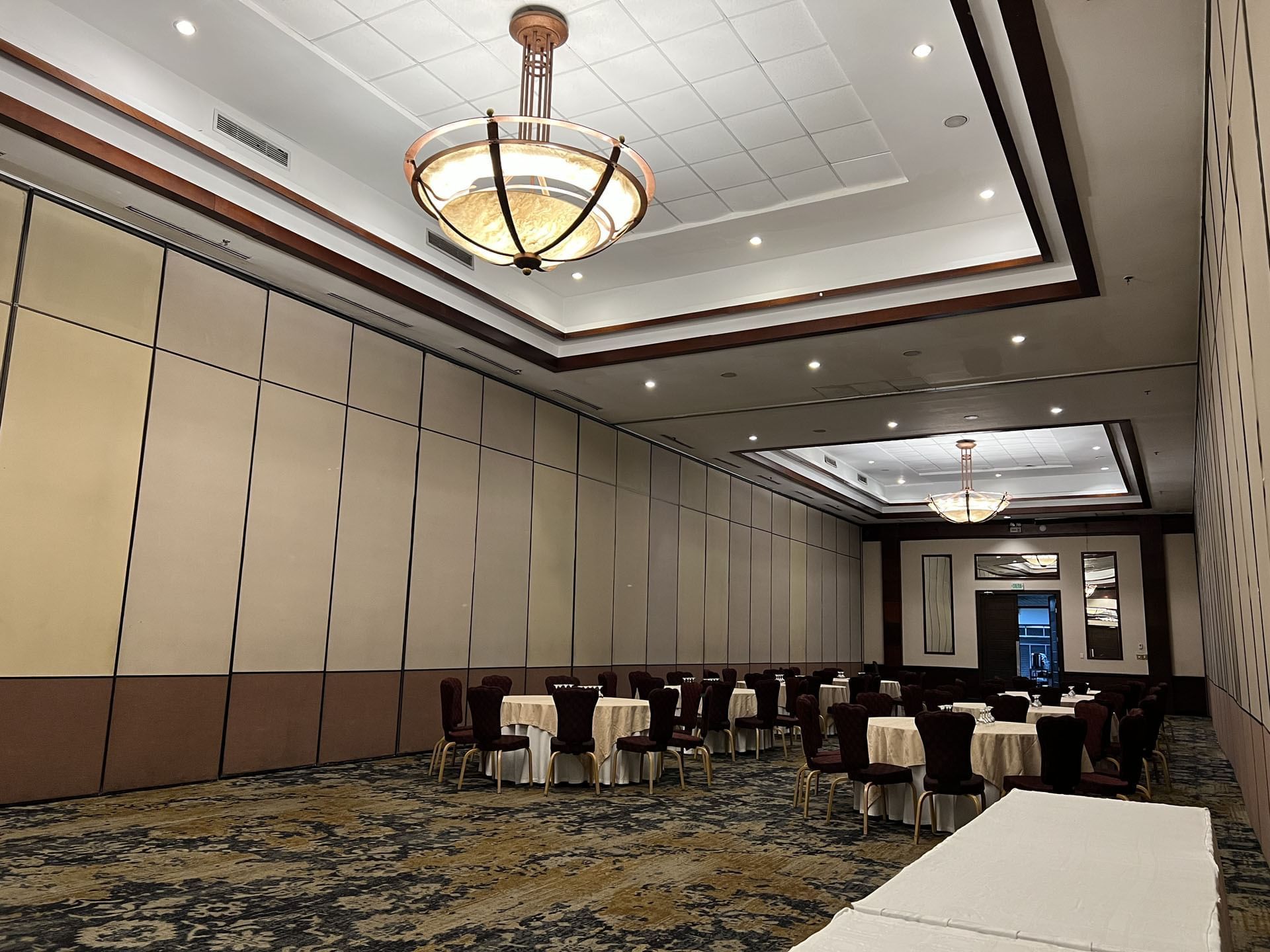
Tikal V
406 square meter room located on the fourth level of the Convention Center.
Capacity Chart
| Venues | Total Area | Floorplan | Dimensions | Ceiling Height | Max Capacity |
|---|---|---|---|---|---|
| Tikal | 2044 M2 | - | 73.00 x 28.00 m | 4.85 m | 2500 |
| Tikal I | 406 M2 | - | 14.50 x 28.00 m | 4.85 m | 500 |
| Tikal II | 224 M2 | - | 8.00 x 28.00 m | 4.85 m | 225 |
| Tikal III | 784 M2 | - | 28.00 x 28.00 m | 4.85 m | 1000 |
| Tikal IV | 224 M2 | - | 8.00 x 28.00 m | 4.85 m | 225 |
| Tikal V | 406 M2 | - | 14.50 x 28.00 m | 4.85 m | 500 |

