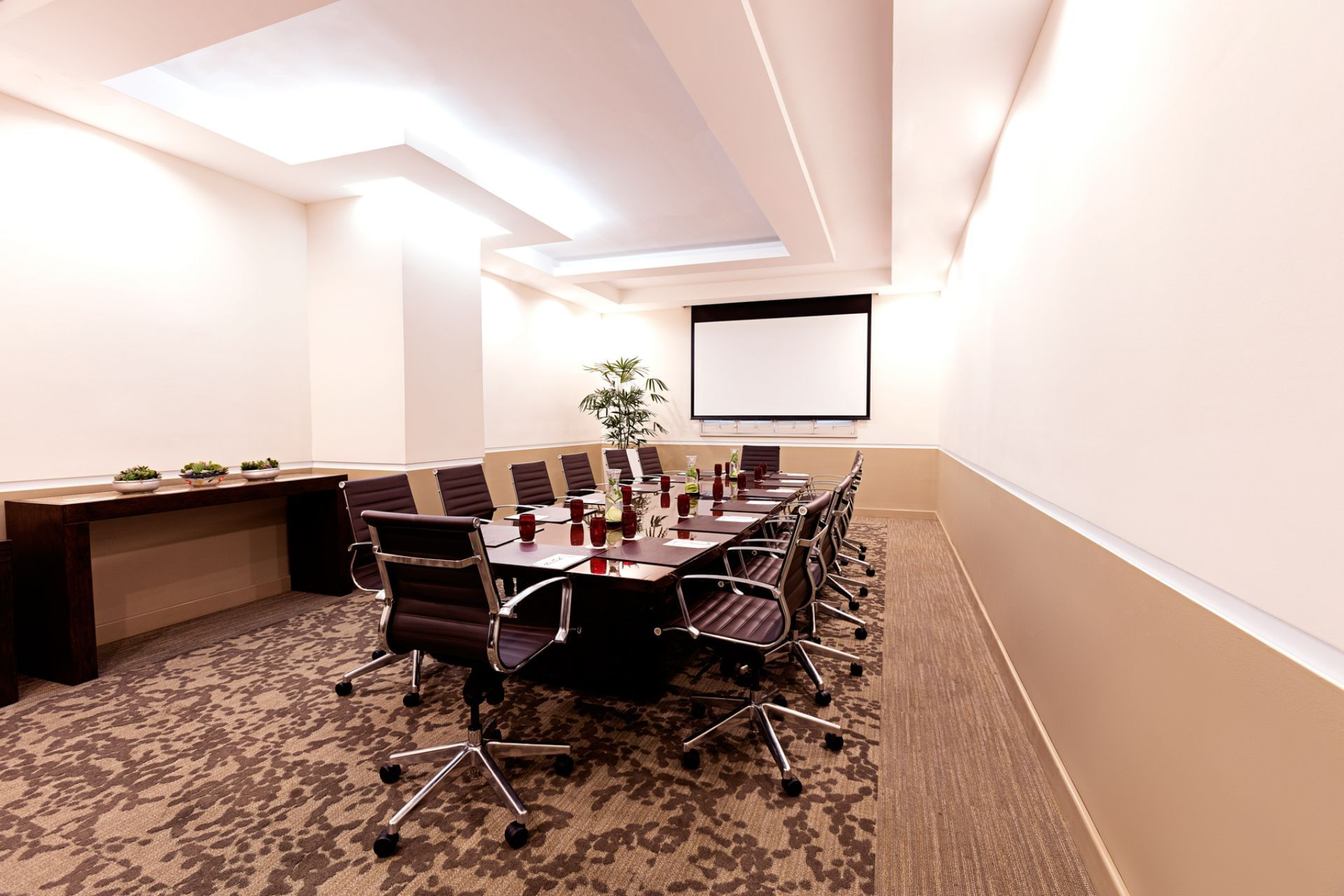Meetings
At Tikal Futura Eventos & Catering, our state-of-the-art meeting and event facilities comprise the largest event facility in Central America. Renowned for our spacious rooms, light-filled event spaces, and unmatched service, we are the premier luxury meeting and event destination in Guatemala City.
Our 20 meeting rooms, banquet halls, and auditoriums can accommodate events ranging from 15 to 5,500 guests. All venues feature complimentary basic audiovisual equipment that includes a wired microphone, podium, and furniture. Additionally, we can adjust to any special requirement or need. We have additional audiovisual equipment that includes LED screens, dance floors, a disco, runways, and much more. Our standard furniture is available for each event or we have a catalog of premium furniture on demand. Guests also have access to affordable parking in the 2,000 parking spaces in three parking garages.
Venues
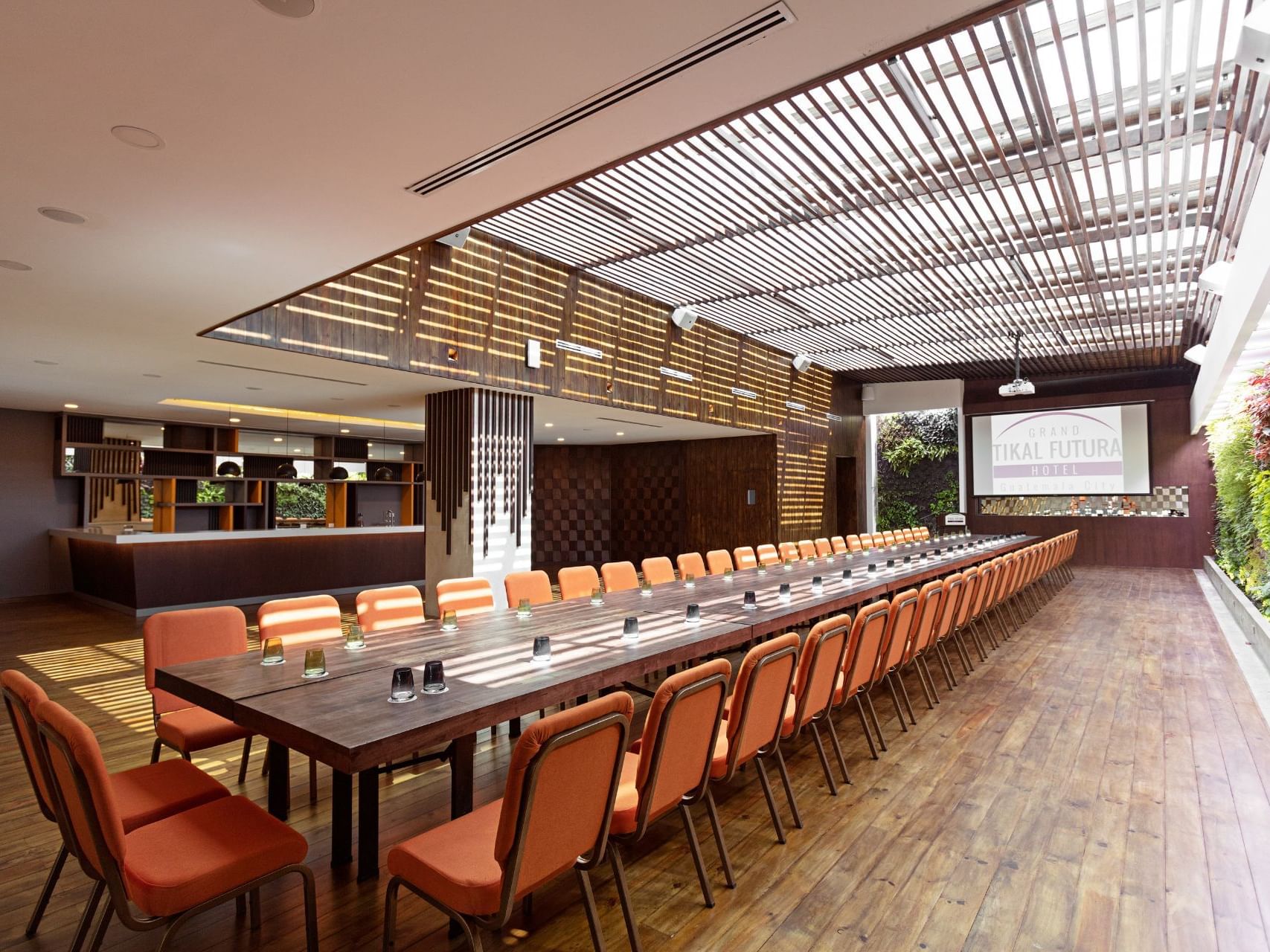
Menta
Room for events and meetings in a modern style combined with natural elements within a space of 154 square meters
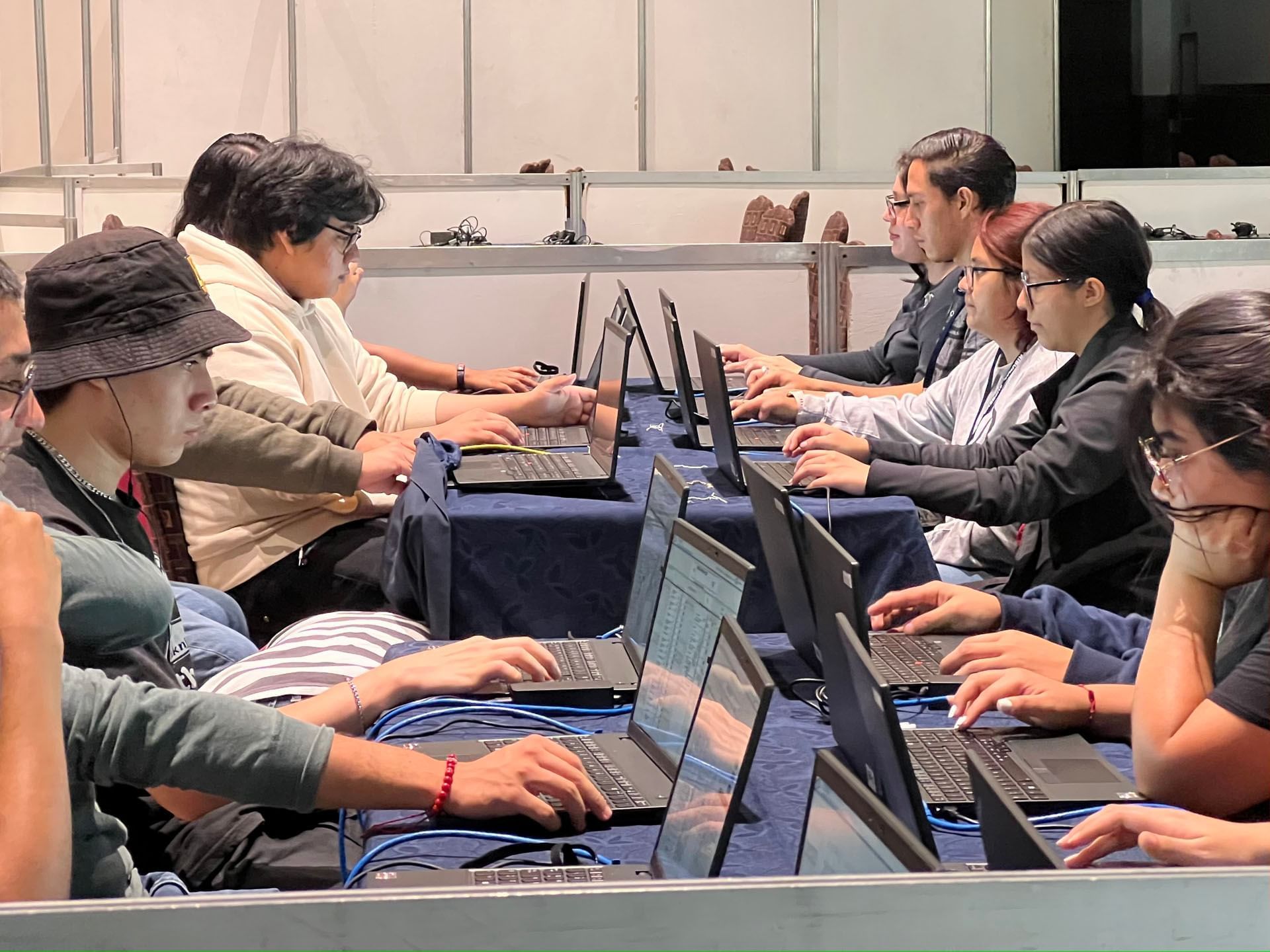
Cacao
61.55 square meter room located in the Hotel Lobby, ideal for corporate or social meetings.

Café
50 square meter room located in the Hotel Lobby, ideal for small events.
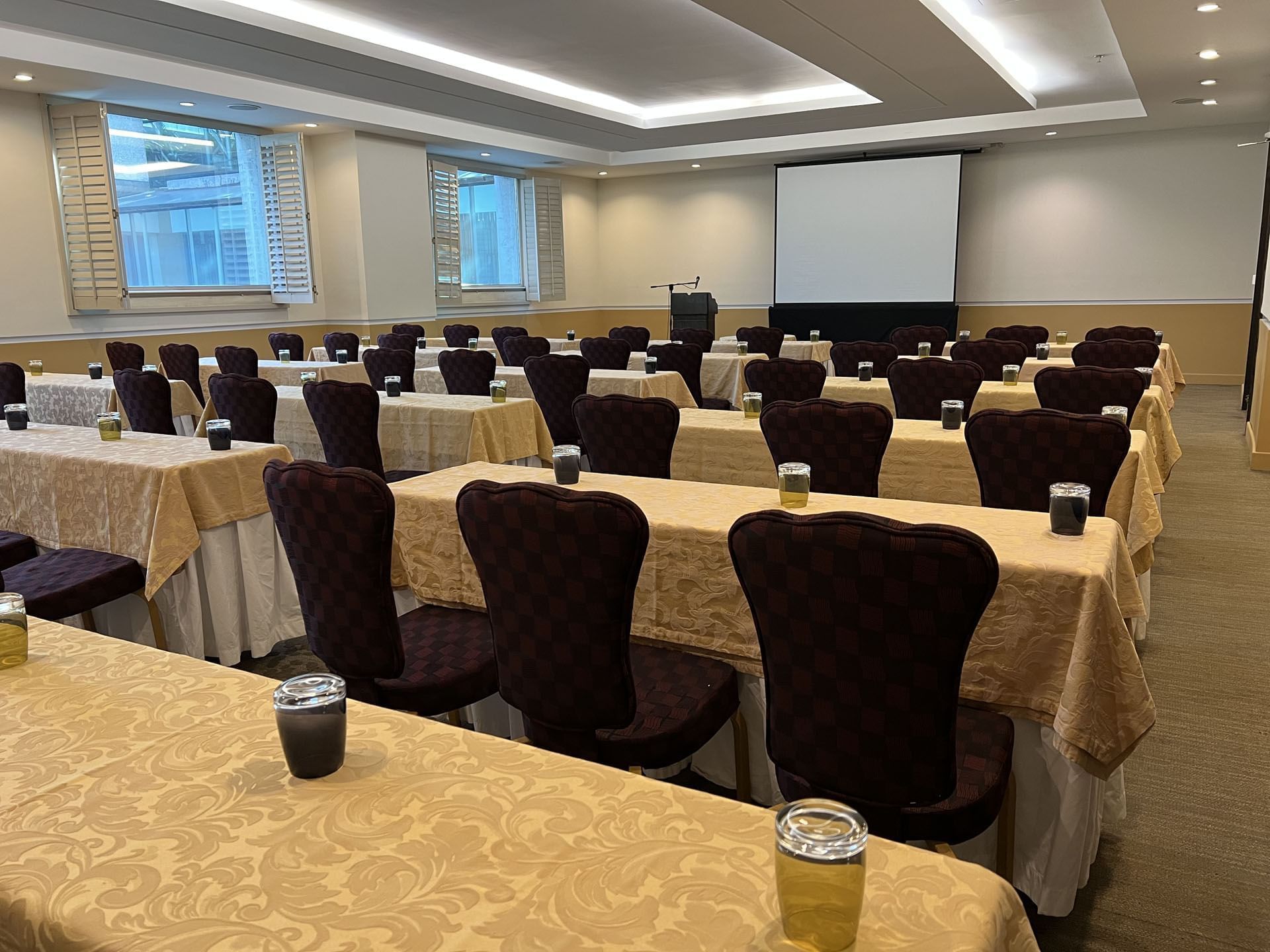
Antigua
65 square meters located on the second level of the Hotel with the versatility to adapt to corporate or social events.
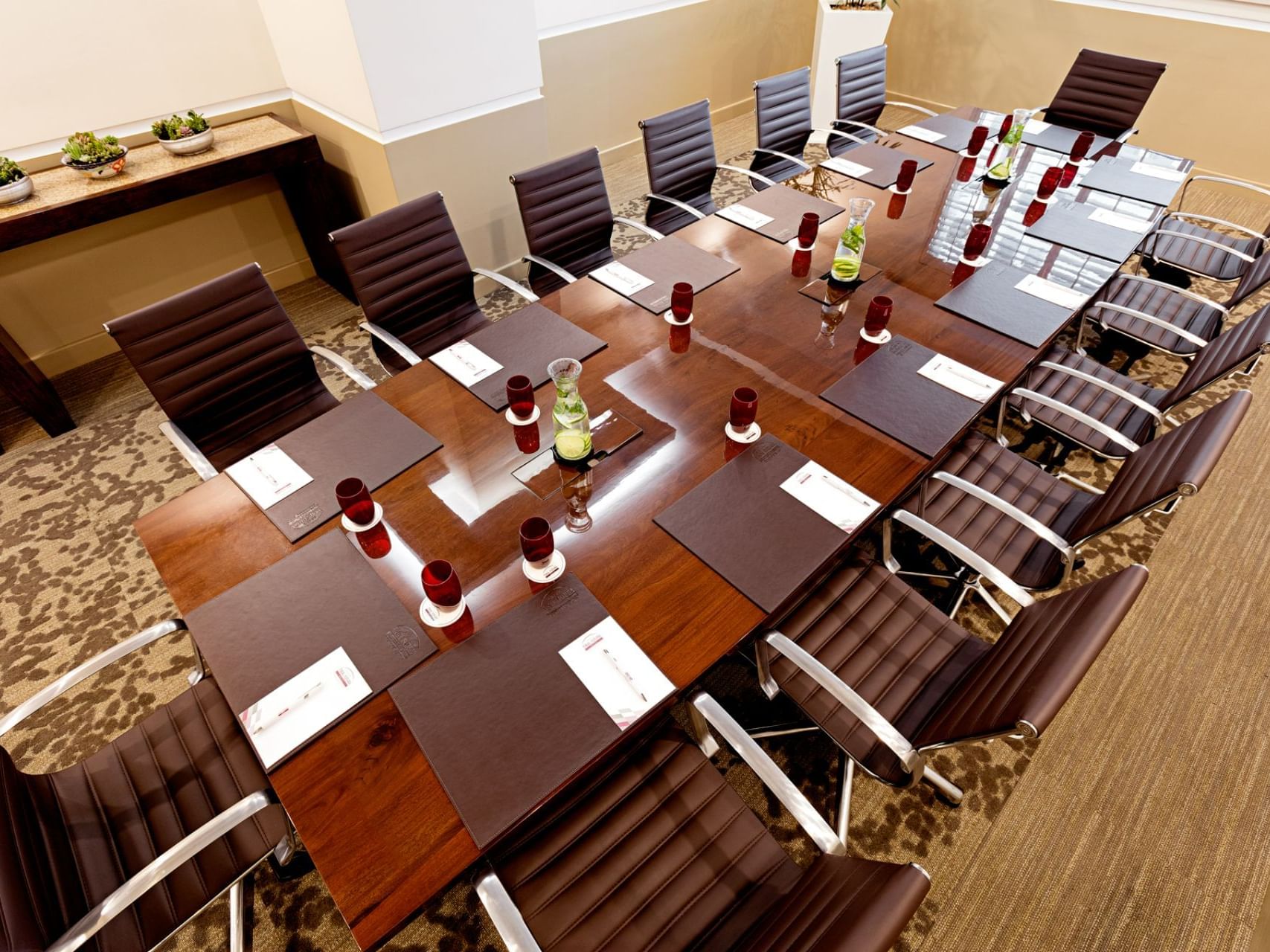
Atitlán
44 square meter room located on the second level of the Hotel, ideal for holding the most important executive meetings.
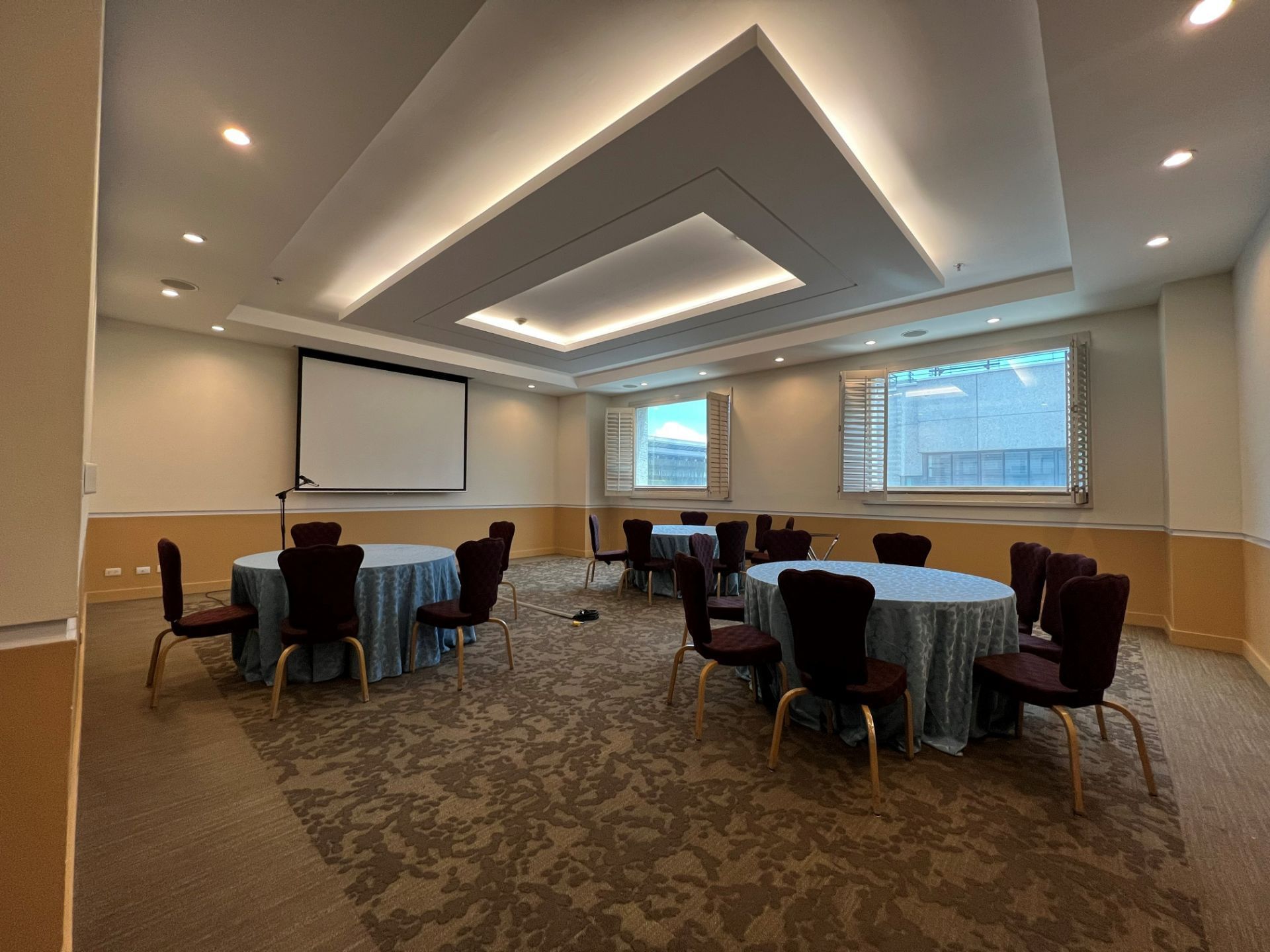
Cobán
61 square meters located on the second level of the Hotel with the versatility to adapt to corporate or social events.
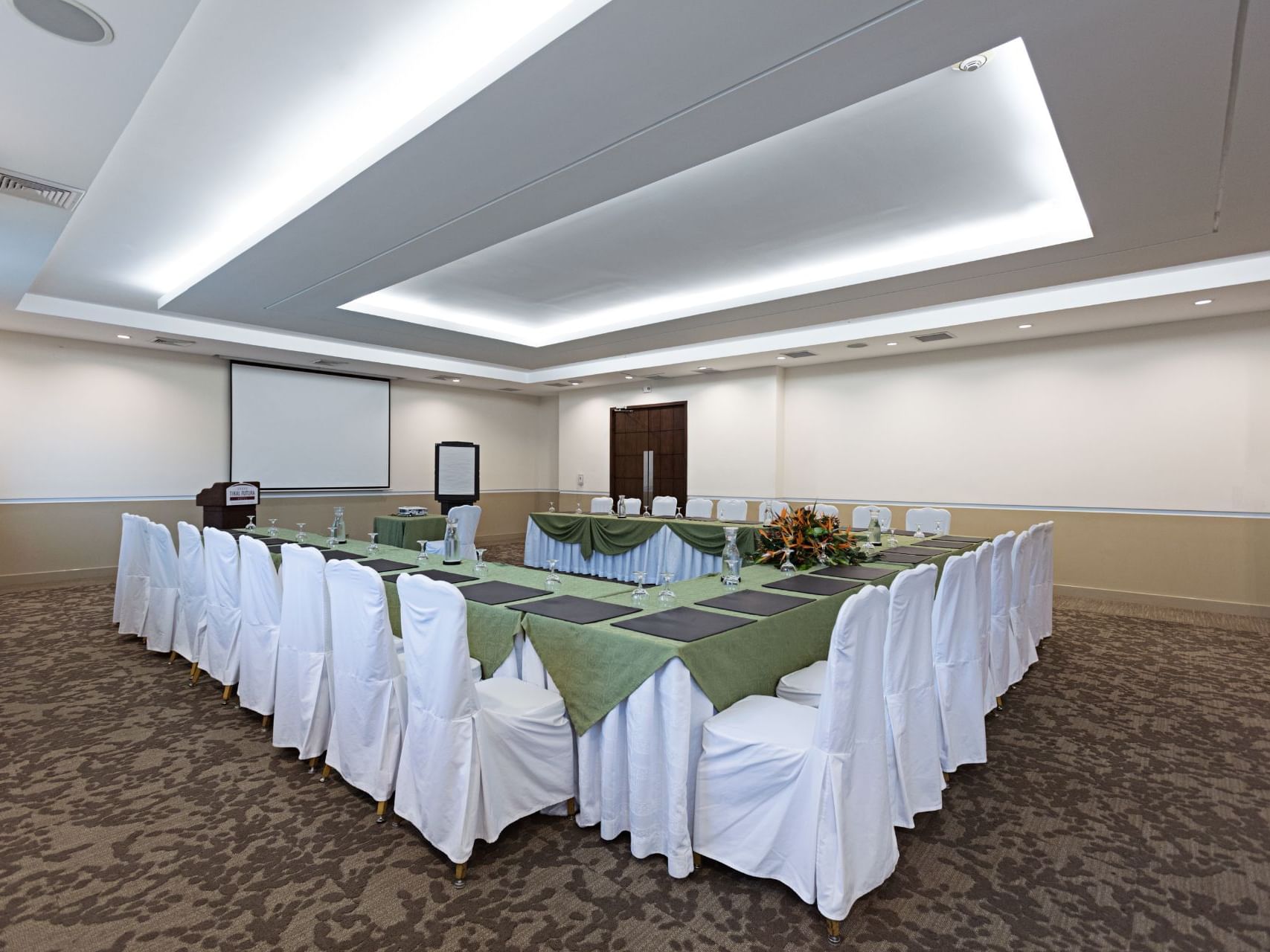
Río Dulce
118 square meter room located on the second level of the Hotel with the flexibility to adapt to different types of events.
Capacity Chart
| Venues | Total Area | Floorplan | Dimensions | Ceiling Height |
Max Capacity |
|---|---|---|---|---|---|
| Menta | 148 M2 | - | 7.59 x 19.51 m | 2.90 m | 148 |
| Cacao | 61 M2 | - | 8.83 x 6.97 m | 2.63 m | 80 |
| Café | 50 M2 | - | 7.75 x 6.46 m | 2.63 m | 15 |
| Antigua | 65 M2 | - | 7.40 x 8.79m | 2.98 m | 50 |
| Atitlán | 44 M2 | - | 4.88 x 9.20 m | 2.98 m | 15 |
| Cobán | 61 M2 | - | 8.78 x 7.03 m | 2.98 m | 40 |
| Río Dulce | 118 M2 | - | 13.59 x 8.70 m | 2.98 m | 80 |
