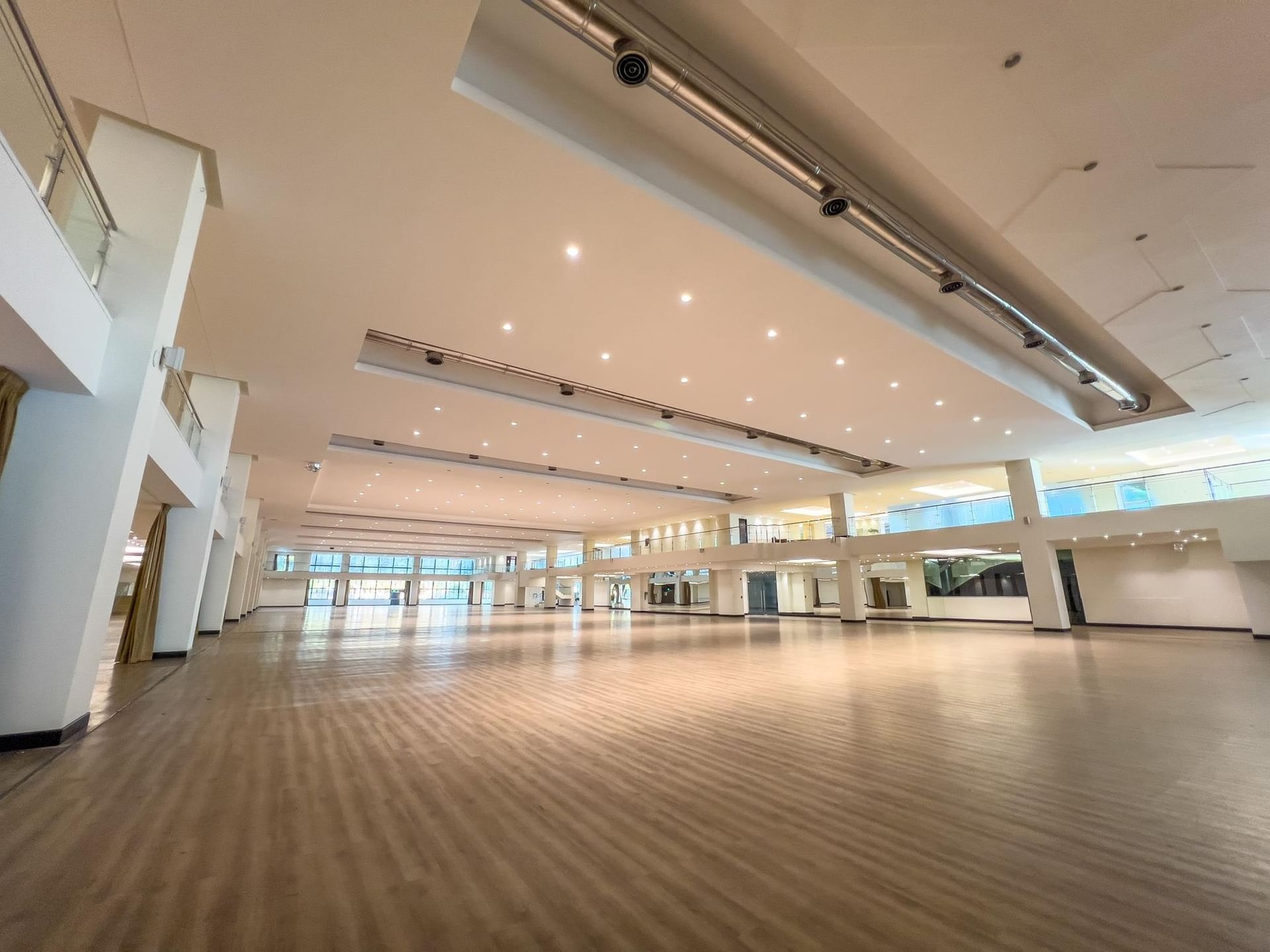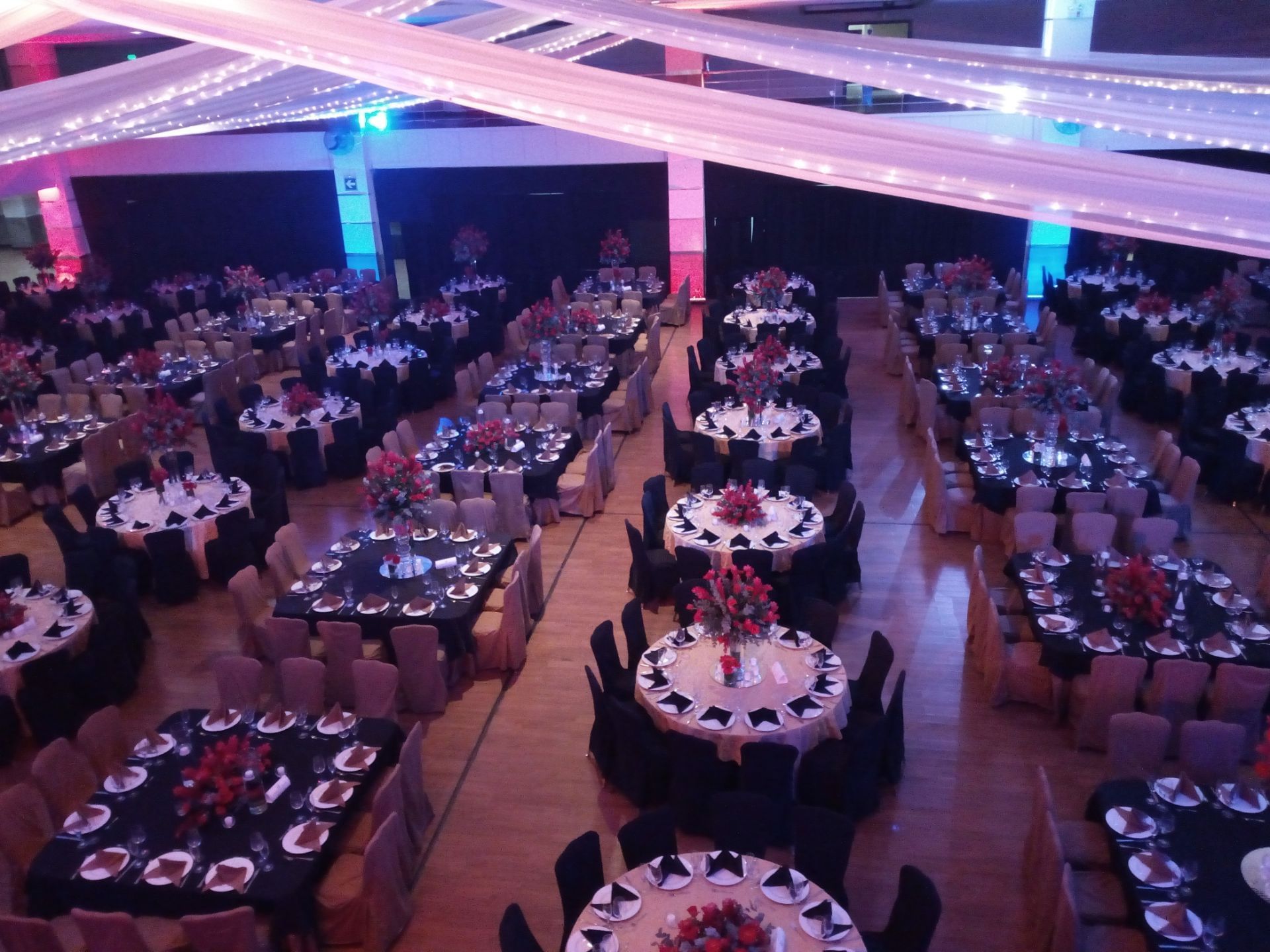
Expo Center
Guatemala’s largest event venue with over 8,900 m² for expos, fairs, and large-scale performances.
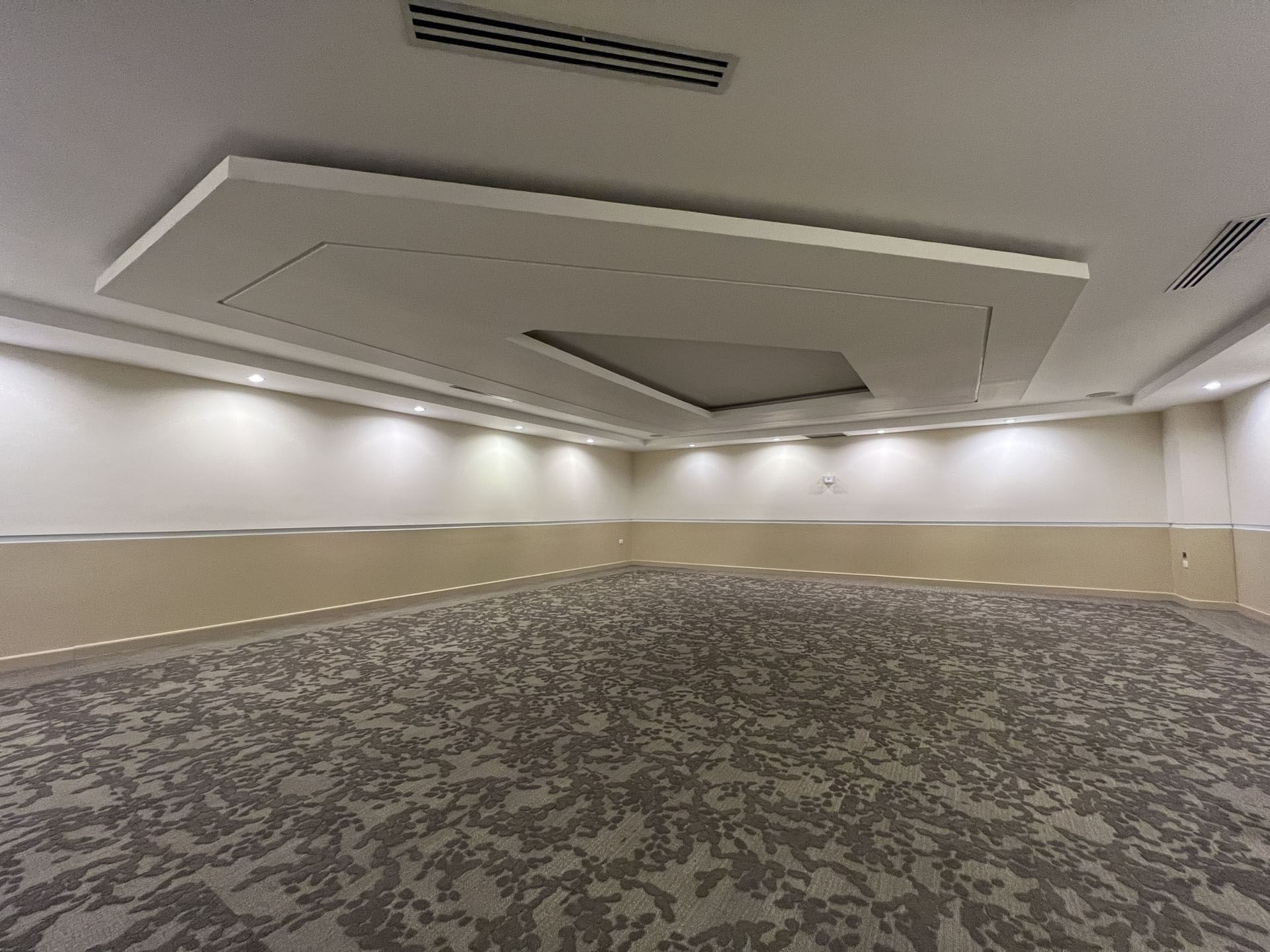
Sala 1
89 m² private room ideal for production meetings, coordination, or VIP space.
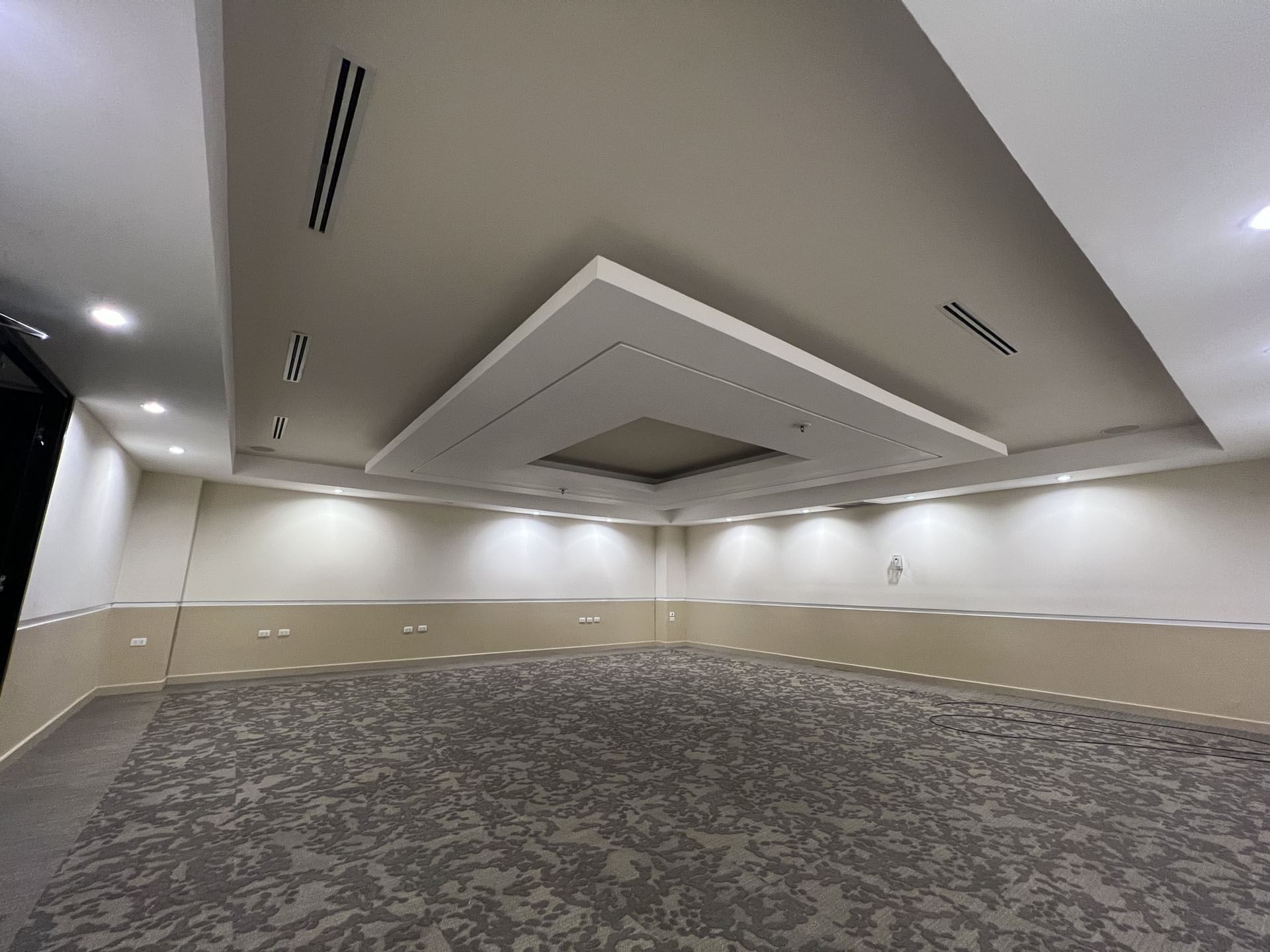
Sala 2
75 m² executive room for 40 people, ideal for support teams and event staff.
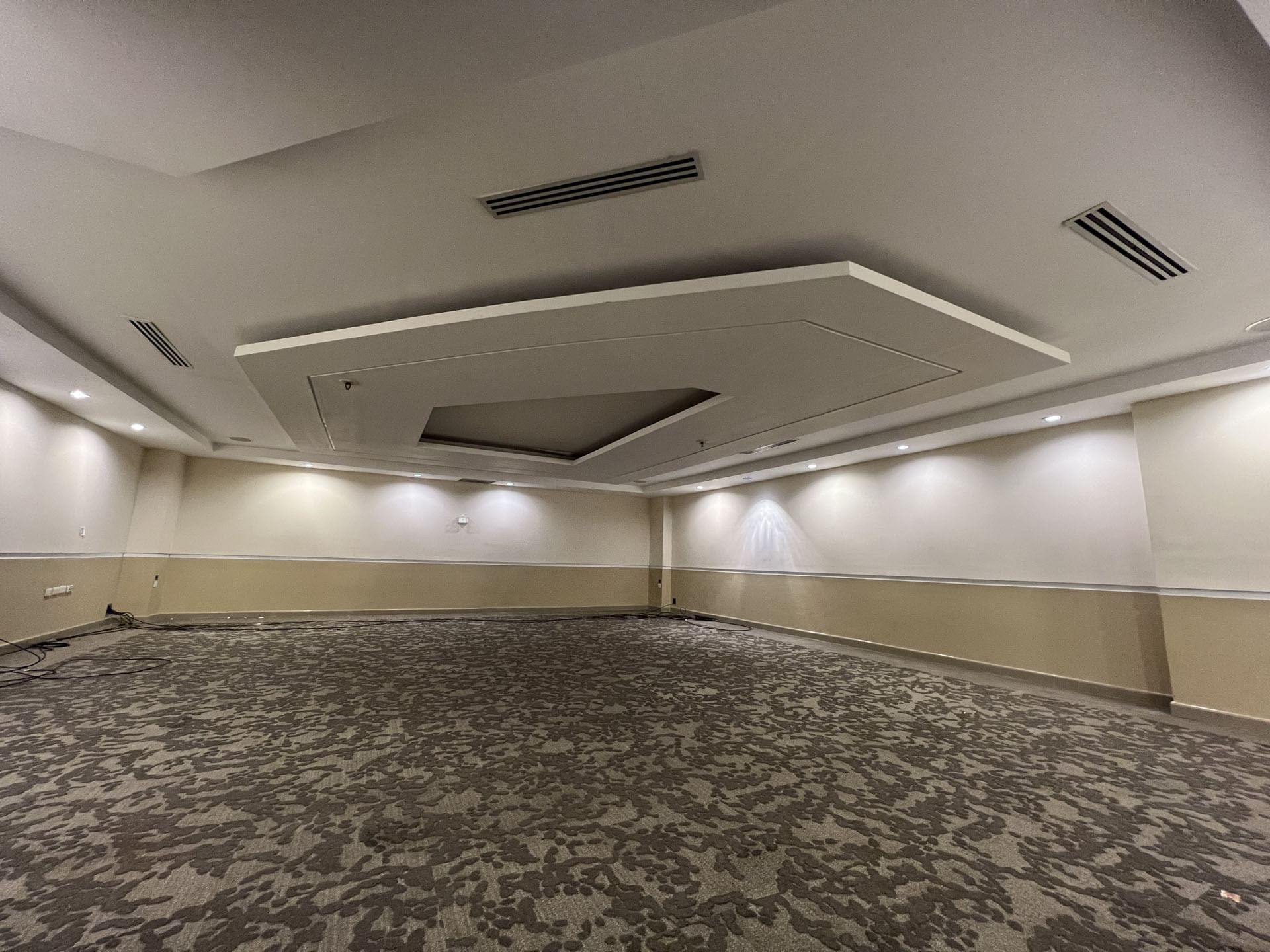
Sala 3
91 m² private room for exclusive gatherings, press meetings, or workshops.
Capacity Chart
| Venues | Total Area | Floorplan | Dimensions |
Ceiling Height |
Max Capacity |
|---|---|---|---|---|---|
| Expo Center | 8920 M2 | - | 62.60 X 142.50 M | 23.51 M | 5000 |
| Sala 1 | 89 M2 | - | 8.55 X 10.5 M | 2.40 m | 50 |
| Sala 2 | 75 M2 | - | 8.83 X 8.5 M | 2.40 m | 50 |
| Sala 3 | 91 M2 | - | 8.75 X 10.5 M | 2.40 m | 50 |

