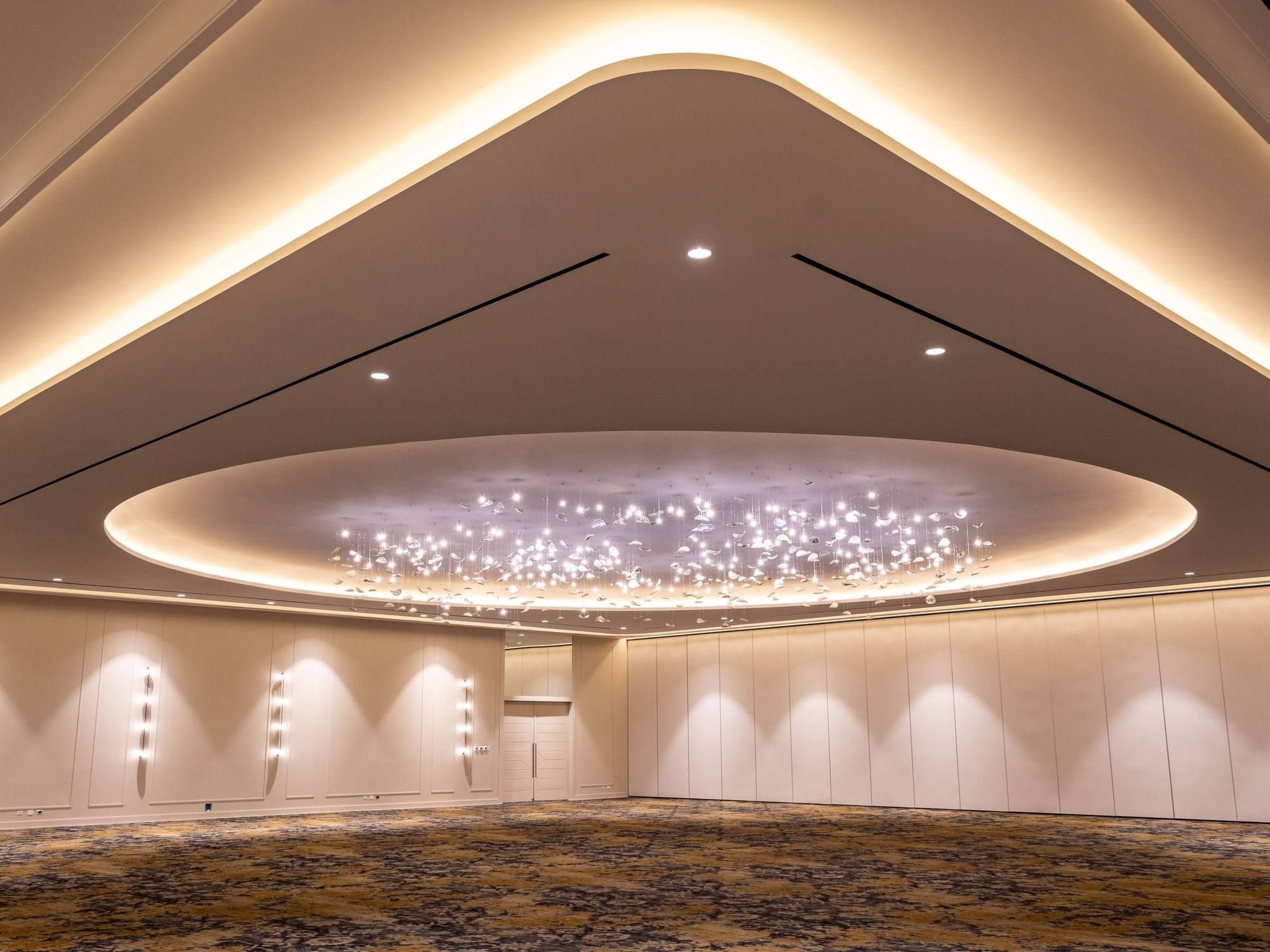
Grand Tikal Ballroom
Over 2,000 m² of versatile space for conventions, trade shows, and large-scale celebrations.
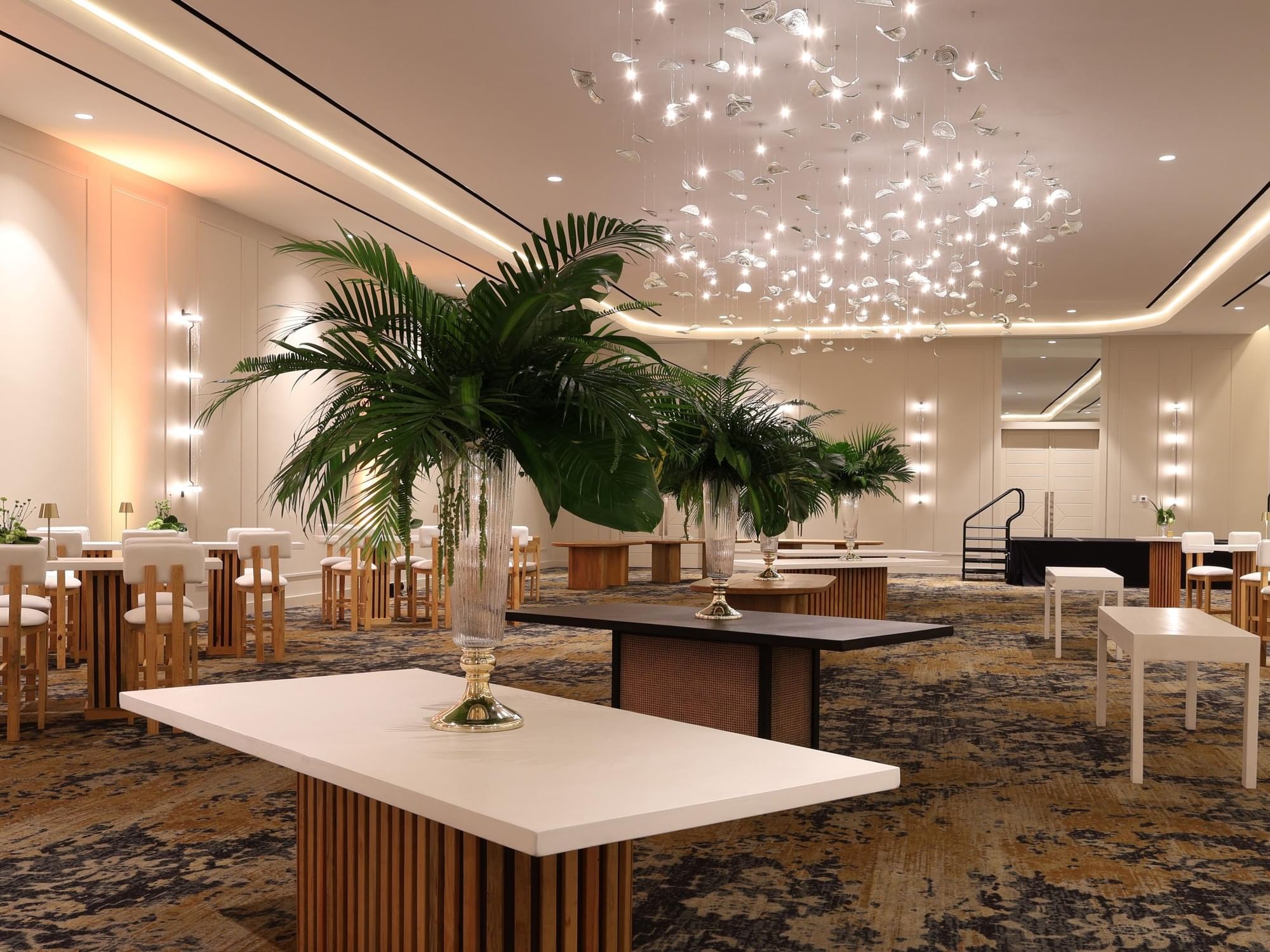
Tikal I
406 m² of elegance and technology, ideal for conventions or gala events for up to 500 guests.
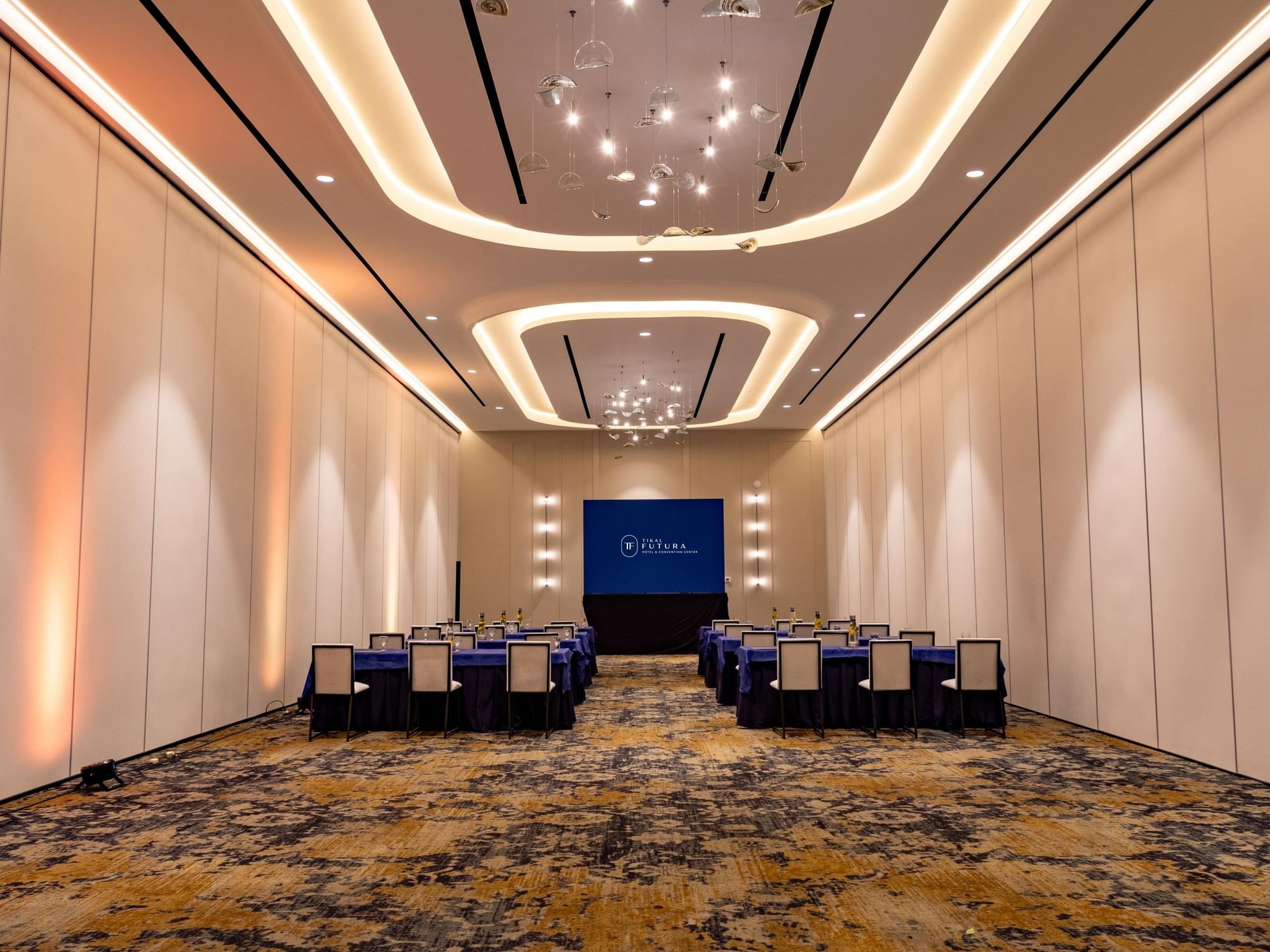
Tikal II
224 m² for executive events, seminars, or product launches for up to 225 guests.
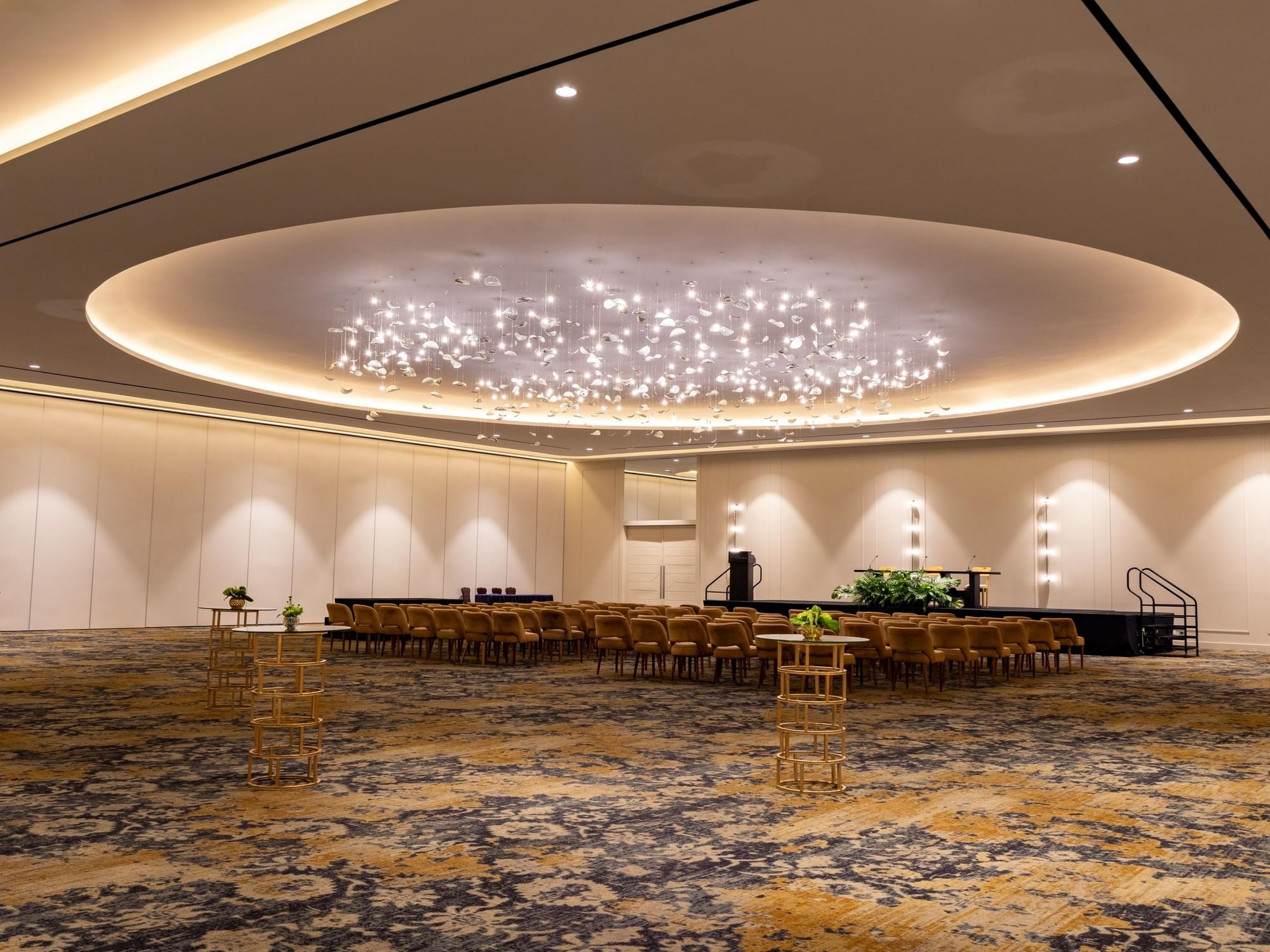
Tikal III
The largest individual hall, with 784 m² and capacity for up to 1,000 guests.

Tikal IV
224 m² ideal for workshops, seminars, or corporate events.
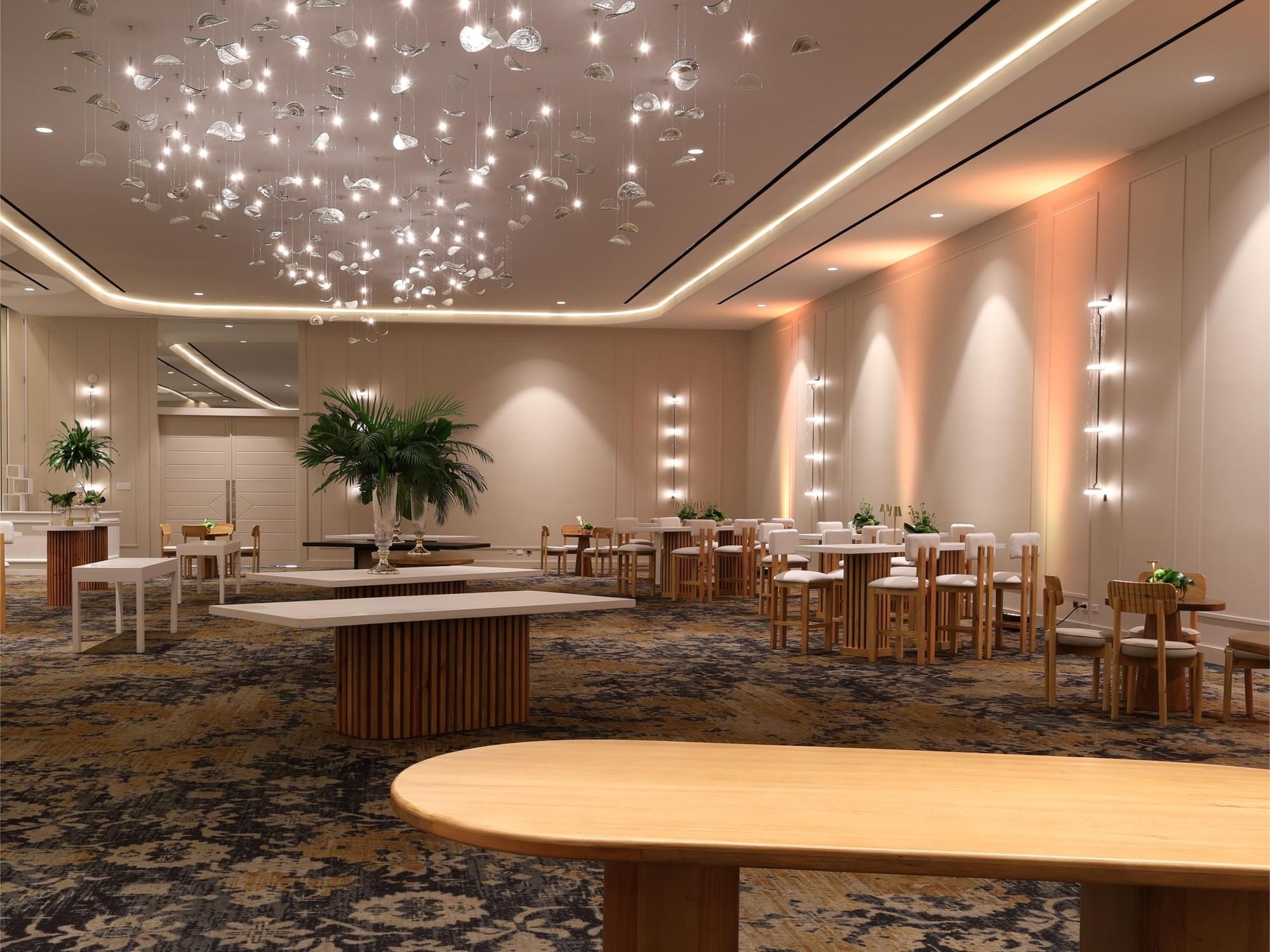
Tikal V
406 m² designed for high-impact corporate or private events.
Capacity Chart
| Venues | Total Area | Dimensions | Ceiling Height | Max Capacity |
|---|---|---|---|---|
| Tikal | 2044 M2 | 73.00 x 28.00 m | 4.85 m | 2500 |
| Tikal I | 406 M2 | 14.50 x 28.00 m | 4.85 m | 500 |
| Tikal II | 224 M2 | 8.00 x 28.00 m | 4.85 m | 225 |
| Tikal III | 784 M2 | 28.00 x 28.00 m | 4.85 m | 1000 |
| Tikal IV | 224 M2 | 8.00 x 28.00 m | 4.85 m | 225 |
| Tikal V | 406 M2 | 14.50 x 28.00 m | 4.85 m | 500 |
