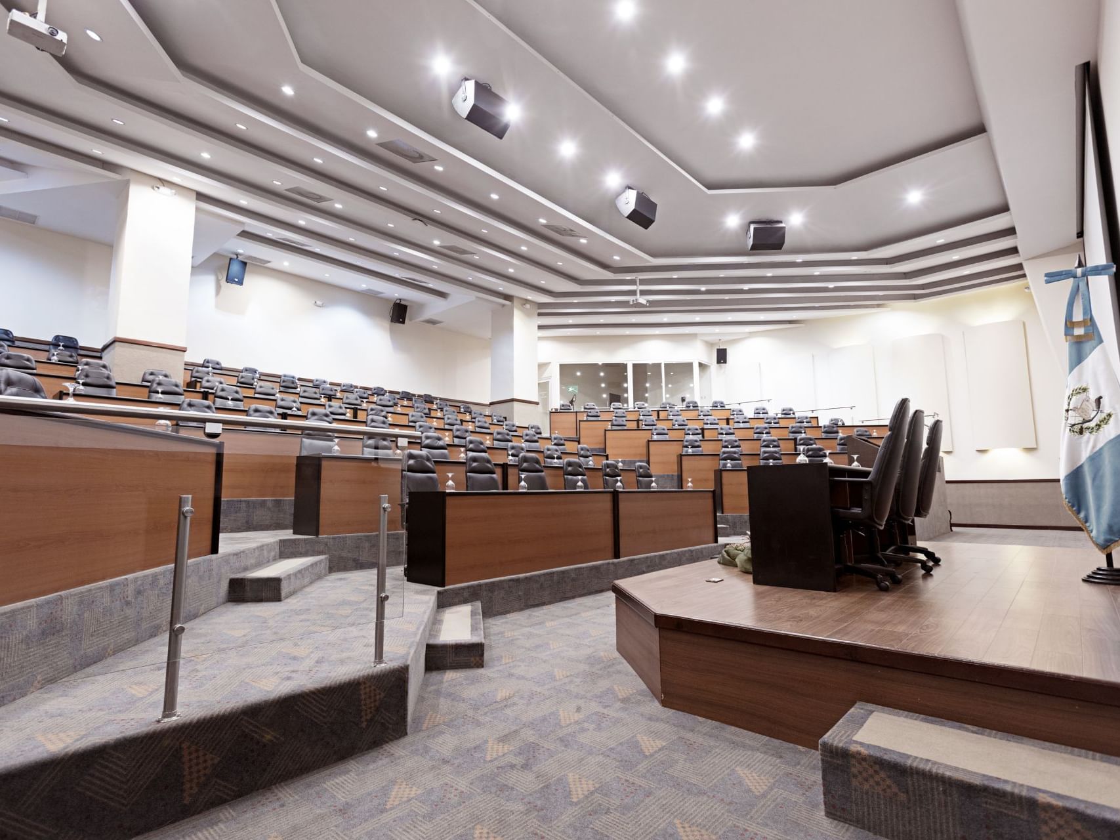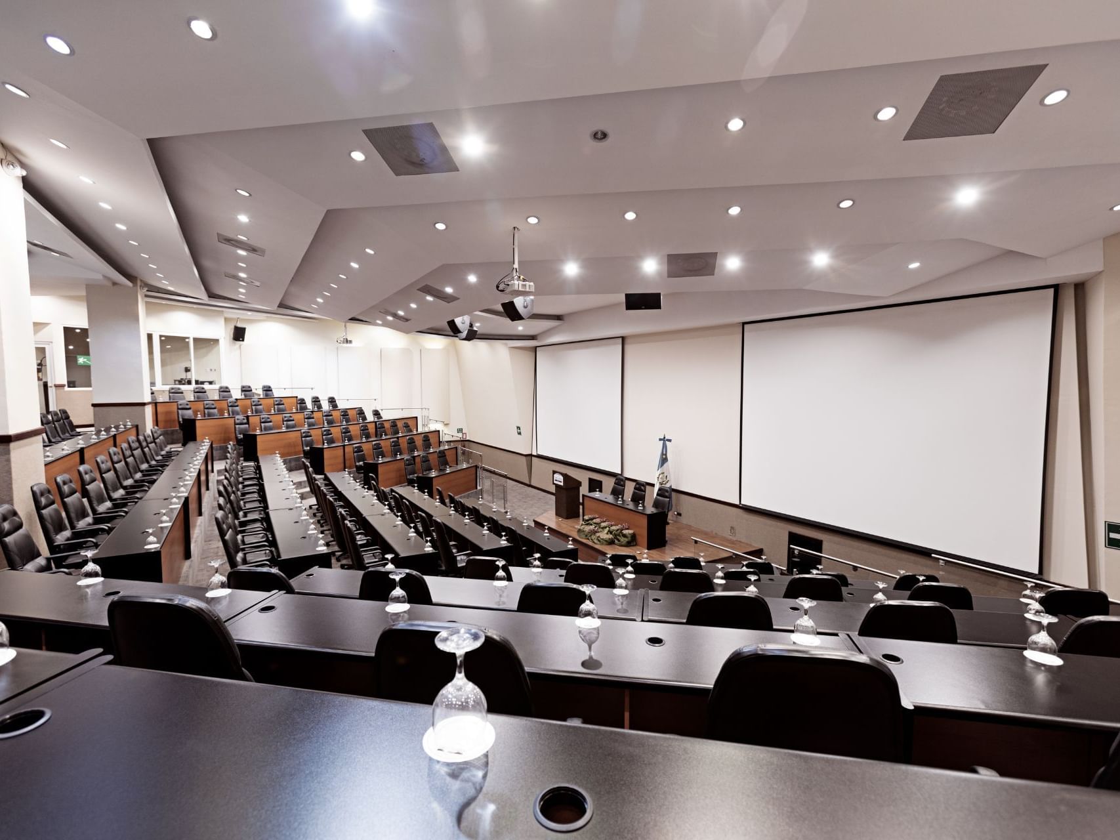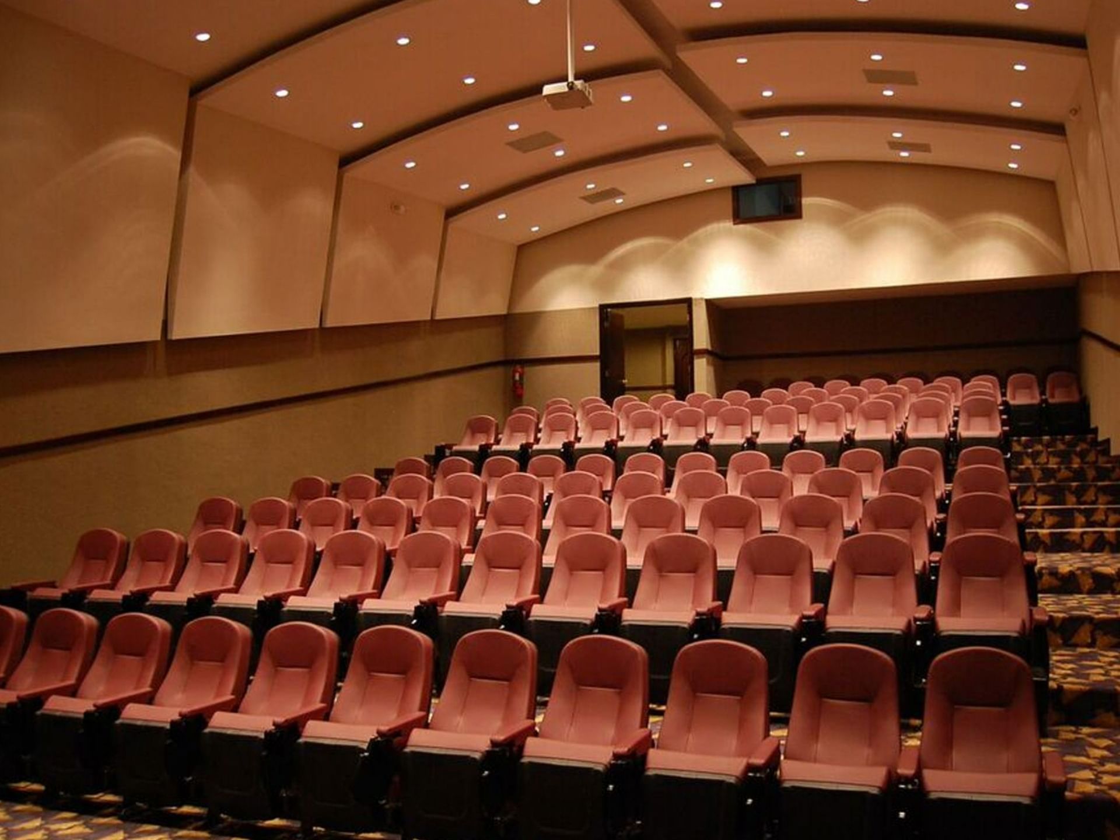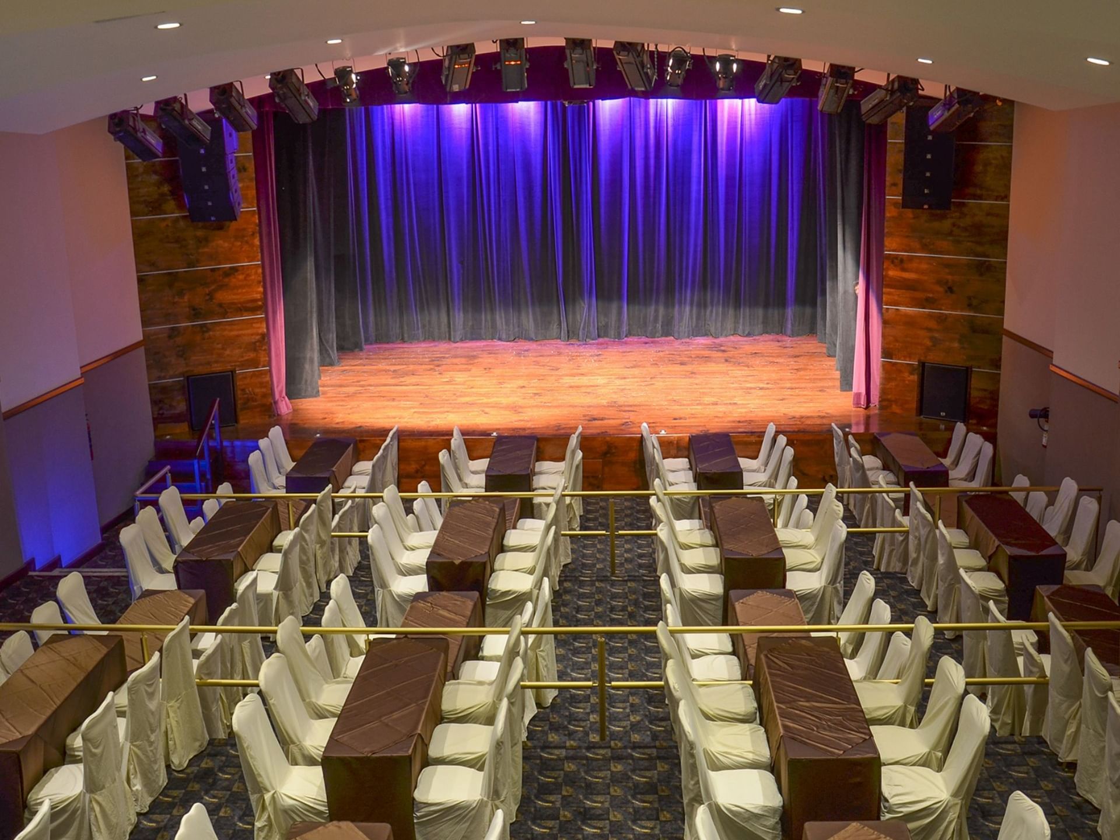
Auditorium I
Our main auditorium, perfect for high-impact executive presentations with stadium seating, laptop connectors, and dual projection screens.

Auditorium II
67 m² auditorium with cinema-style seating for 112 guests. Ideal for training sessions and inspirational talks.

Auditorium III
69 m² cinema-style auditorium with 112 seats, ideal for strategic or academic presentations.

Teatro Las máscaras
270-seat theater with dressing rooms, gourmet F&B, and pro lighting/sound. Ideal for cultural, music, or theatrical events.
Capacity Chart
| Venues | Total Area | Floorplan | Dimensions |
Ceiling Height |
Max Capacity |
|---|---|---|---|---|---|
| Auditorium I | 396 M2 | - | 21.15 X 14.60 M | 5.0 m | 145 |
| Auditorium II | 67 M2 | - | 4.15 X 16.33 M | 8.0 m | 112 |
| Auditorium III | 69 M2 | - | 4.15 X 16.84 M | 8.0 m | 112 |
| Teatro Las máscaras | 270 attendees | - | 10.63 X 15.98 M | 3.69 M | 270 |
